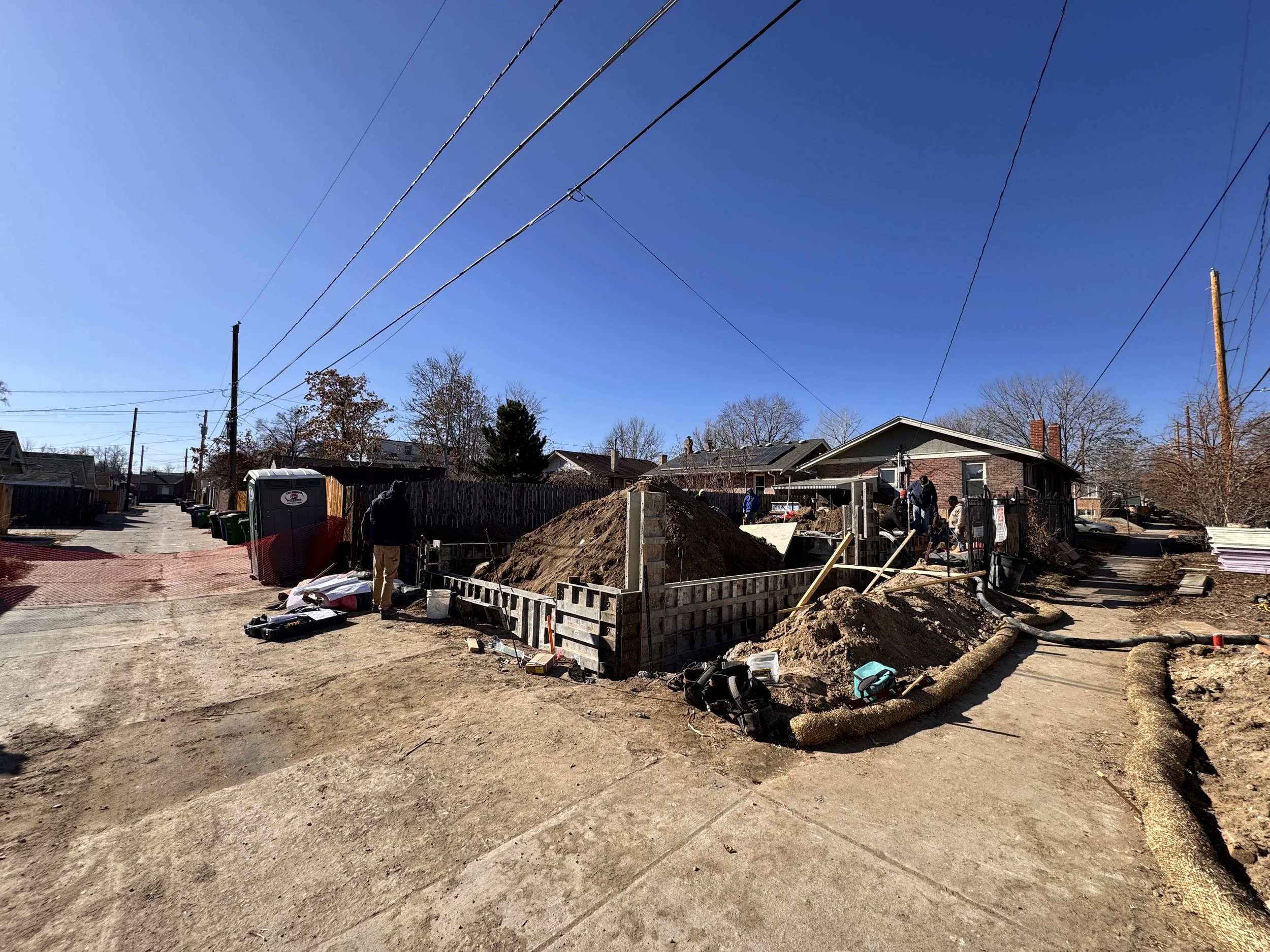2260 W 39th Ave. Denver, CO
(Under Construction) This is our second largest design-build ADU to date. The client’s goals were to maximize space to allow for a second bedroom, a first floor office, and a workshop area while keeping finishes modest (including windows) to save on the overall cost of the project.









