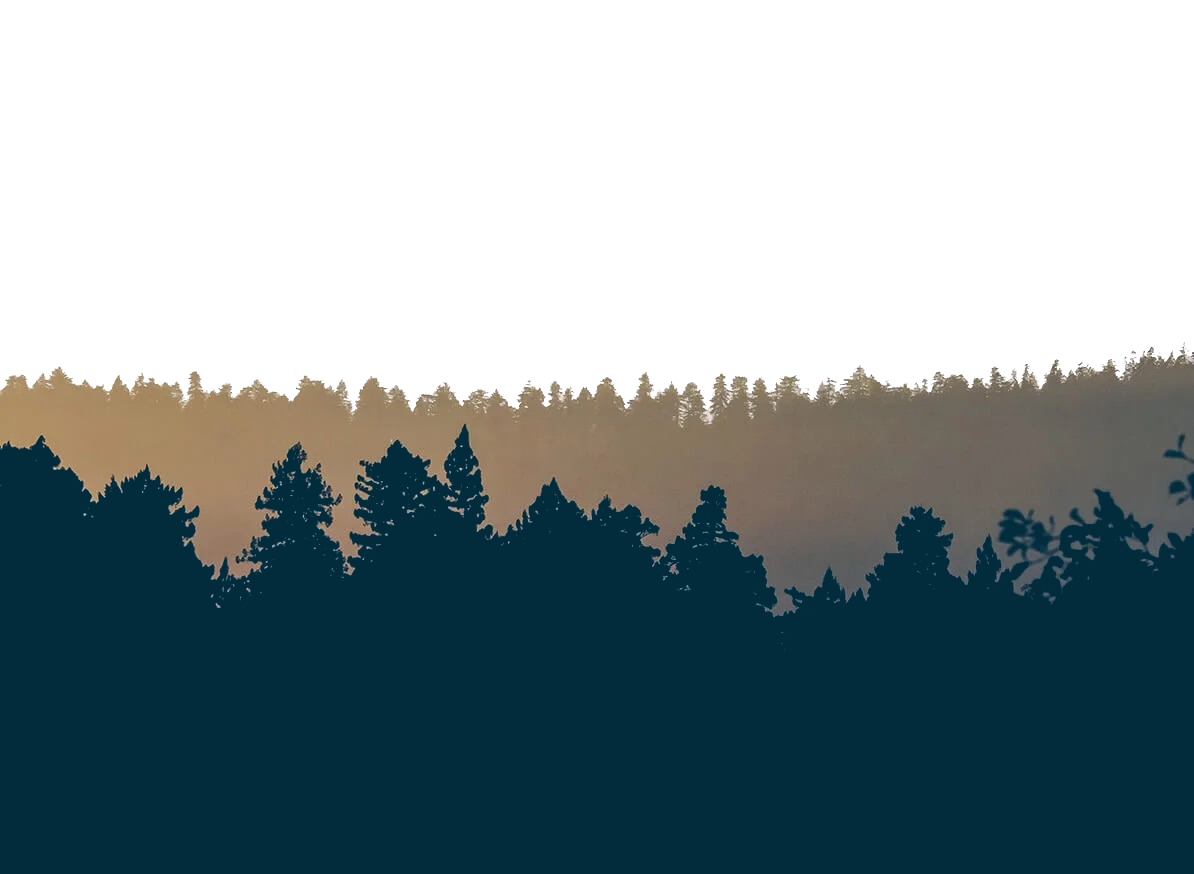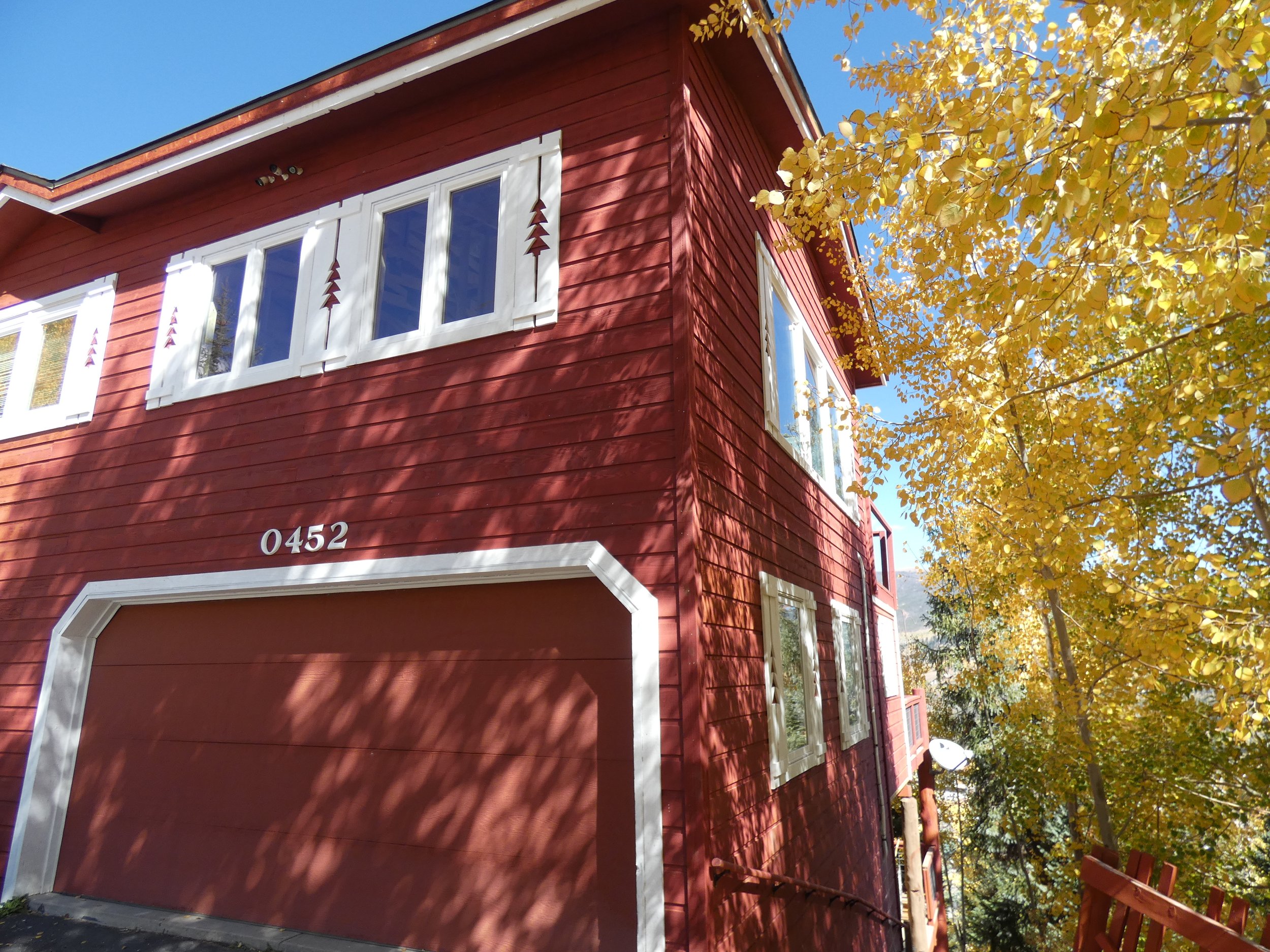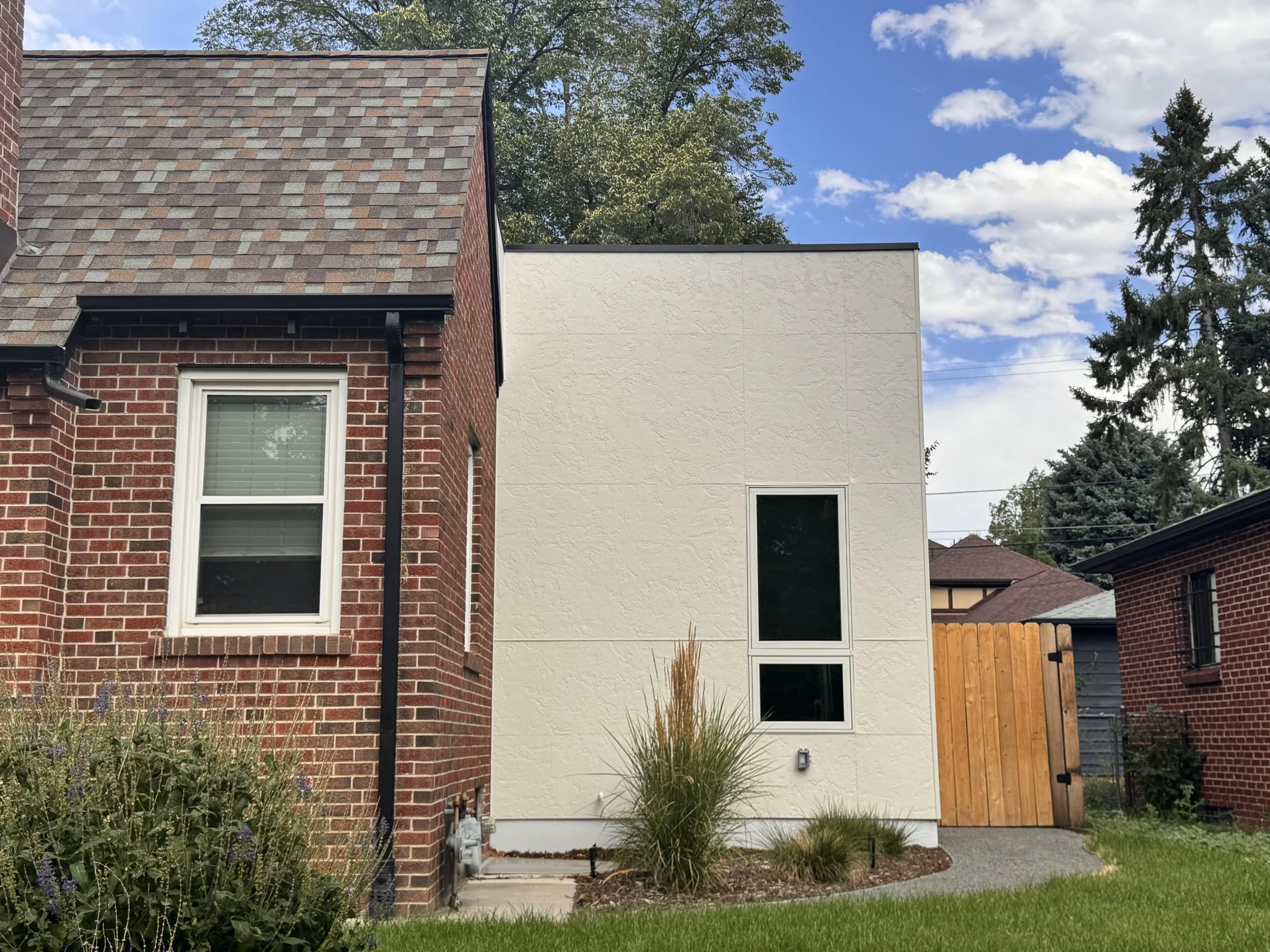Project Gallery
900 Oneida St Denver, CO
This gorgeous addition and remodel is located at Kittredge park in the Montclair neighborhood (South East Denver). We took this 1946 home from its modest 1,900 sq.ft floor plan and built over 800 sq.ft. onto the second floor where we added a master suite and two kids bedrooms with a shared bathroom. We also remodeled the entire first floor and existing, attached 2 car garage into a mother-in-law suite adding an additional bathroom. The project didn’t end there as we built a 2 car garage with an art studio space and a large walkout deck area.
452 Lakeview Dr Silverthorne, CO
A beautiful master-suite addition nestled under Buffalo Mountain in Silverthorne, Colorado. This project features a new rooftop deck that overlooks Lake Dillon.
500 Wyoming Circ Golden, CO
Propped up against North Table Mountain, this partial second story addition provided our clients with another bedroom for their kids and we also included the remodel of 2 bathrooms, a new covered front porch, and various smaller updates throughout their home.
3970 Zenobia St Denver, CO
This 500 sq.ft. master-suite addition was one of our first design-build addition projects here in Denver. Our client’s goal was to create functional square footage with simple design elements to keep their budget in mind. This project features a large master bedroom, walk-in closet, an ensuite bathroom, new stairs down to the cellar, and a patio with a gas fire pit.
1260 Niagara St.
This addition mixed the existing historic tudor style home with a modern cohesive twist! This space provides our clients with more living are for their family to grow into as well as a breakfast nook that leads to their beautiful backyard.
704 5th St Golden, CO
Our first pop-top (second story addition) project! This build featured an entire first floor remodel and a 800 sq. ft. second story addition. The second story added a master suite and 2 kids bathrooms with a shared kids bathroom. We loved this renovation project as it opened up so many doors for us and started our growth into the company we are today!









